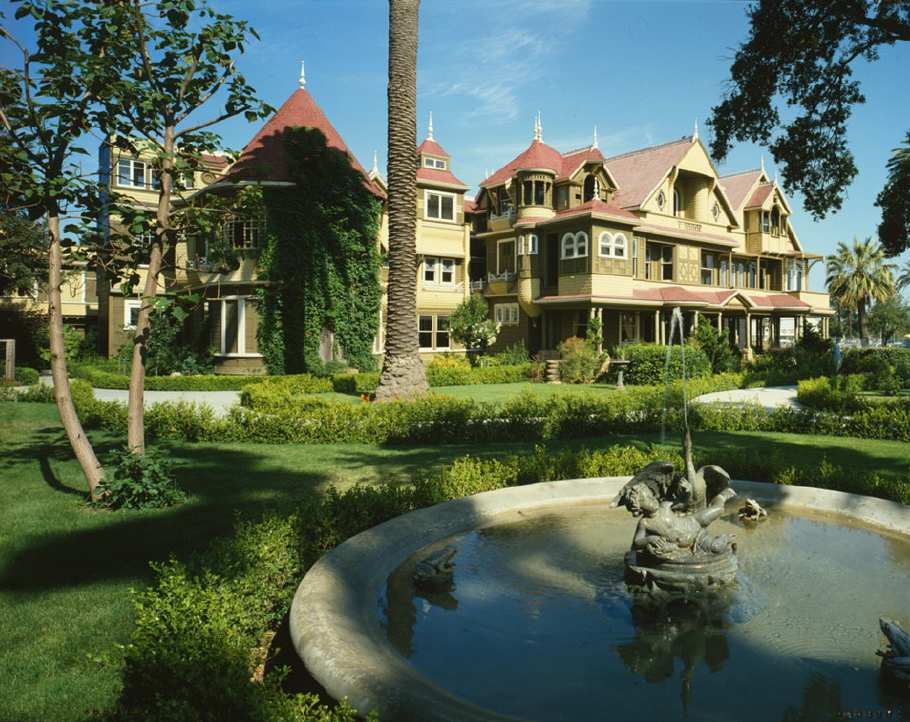I had a chance to visit the mysterious Winchester mansion in the heart of Silicon Valley with my wife and sister the other day. This Victorian 160-room mansion, designed and built by the Winchester Rifle heiress, was filled with unexplained oddities such as staircases leading to nowhere and 2nd story doors that opened out into a 20 foot drop.
| Stairway to Nowhere |
| Doorway on the 2nd Floor |
It was fun touring the mansion since we have our own little Victorian of approximate age and have a better understanding of what went into the crafting of these homes in the West.
Unfortunately Sarah's husband and only child died leaving her with a 20 million dollar fortune and a whole lot of time on her hands. Sarah, like all Victorian well-to-do ladies of the era, was bred to be a good wife, a good party hostess and a good mother. When all of that was removed from her life, what was left for this intelligent woman to do? Well, she embarked on becoming one of the earliest DIY Home Improvement mavens of the West. If she had her own TV show, it would probably be called 'Turning a Mansion into a Mega-Mansion With Sarah Winchester and Friends.' Next time, try watching Vicky Payne's 'For Your Home' TV show and you might get a feeling of how Sarah Winchester approached things.
Propelled by what she learned from the various seances (spiritual talks), Sarah was convinced she had to keep adding on to her large home to appease the spirits of all those killed by her husband's deadly product.
So what you see, when you tour the mansion, are a series of large rooms, strange staircases, beautiful wallpaper, stained glass windows, conservatories and evidence of the damage caused by the great 1906 earthquake.
Even though she had a huge fortune, it seemed Sarah was very concerned about water usage and recycling. She had her workers build slanted floors in her conservatory so that excess water poured into all the plants would fall into removable floors that hid large metal gutters which carried the extra water into the large garden areas. All of the kitchen counters in the house were slanted so that extra water flowed back into drains that returned water back into the garden.
Sarah also experimented with new ways to keep her house earthquake proof and warm installing elaborate mechanisms that ran an elevator, boiler and pumped water to and from the mansion.
Sarah called ALL the shots in the designing and construction of her mansion until the day she died. Often it seemed like she had men working on several projects at once with some projects inexplicably halted before completion.
I felt I understood Sarah a little bit better after touring the house.
I know I often wake up in the morning thinking, "What if I moved that door over there?", "What if I added a staircase to the basement over here?", "How cool would it be to add a solar panel and to install a grey water system??"
I have the benefit of using a 3D computer design program to help me "see" if a new project could work without creating additional problems later. Sarah, unconcerned about money issues, could just dictate what she wanted done. It probably made complete sense in her mind until she would run into the roadblock of reality. Any DIYer can understand that moment when you realize, midway through a project, that you overlooked one small aspect and now you have to make other costly changes.
I'm sure it made sense to Sarah to put a staircase in a particular place and would order her men to get to work on it immediately. It wasn't until the project was 75% done that everyone would realize that the staircase now covered the beautiful stained glass window and blocked another room. Her solution? Build another room around the new construction to accommodate the window which inevitably led to some other new parts of the house being nearly inaccessible or strange-looking. The mansion is FULL of these kinds of observations.
I think the tour is worth if of you are a DIYer working on any home. You can readily see several examples of ideas that weren't thought through and Sarah was notorious for NEVER using blueprints. Why use them when you are intelligent, rich and haunted by Spirits?
http://www.winchestermysteryhouse.com/






















